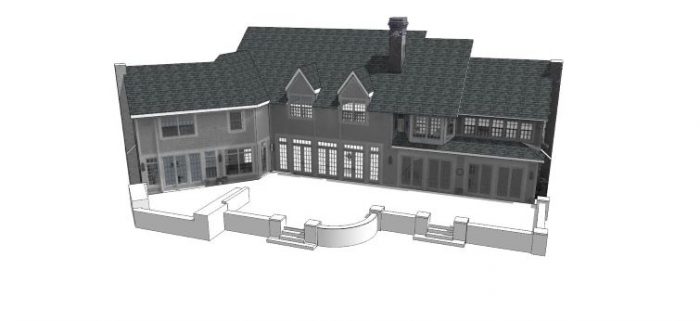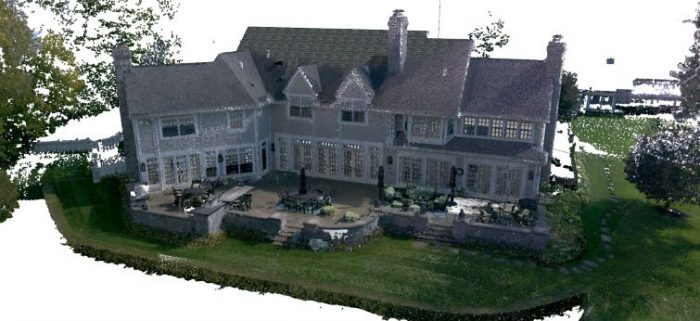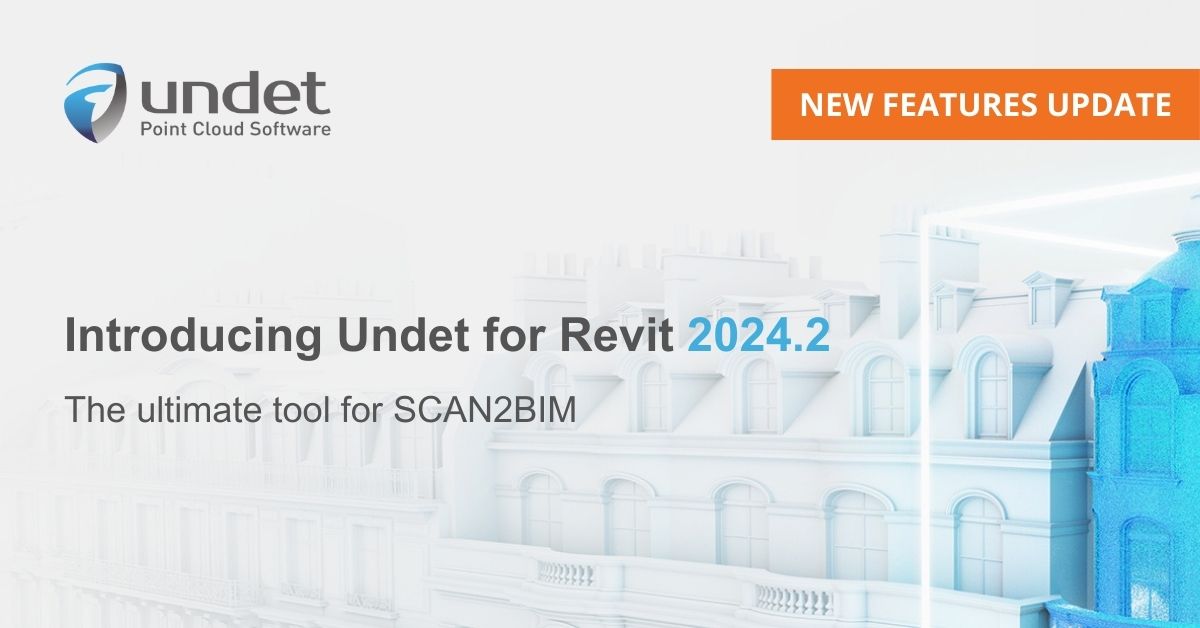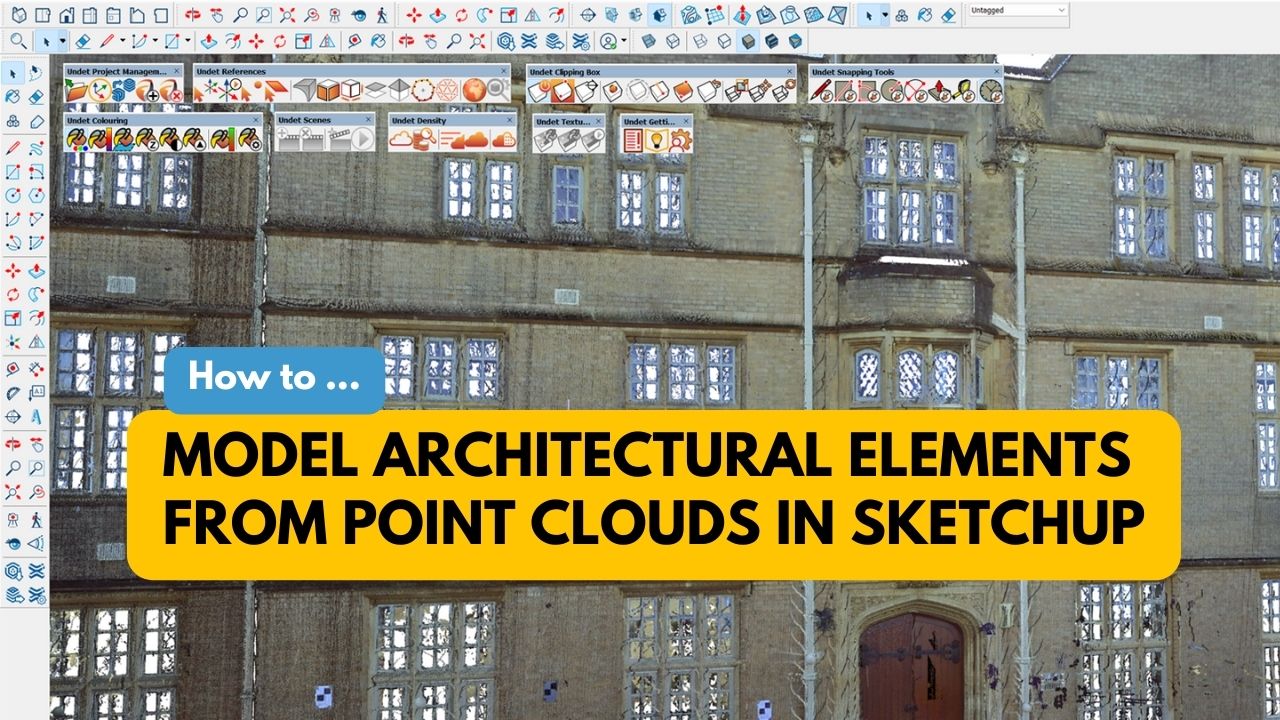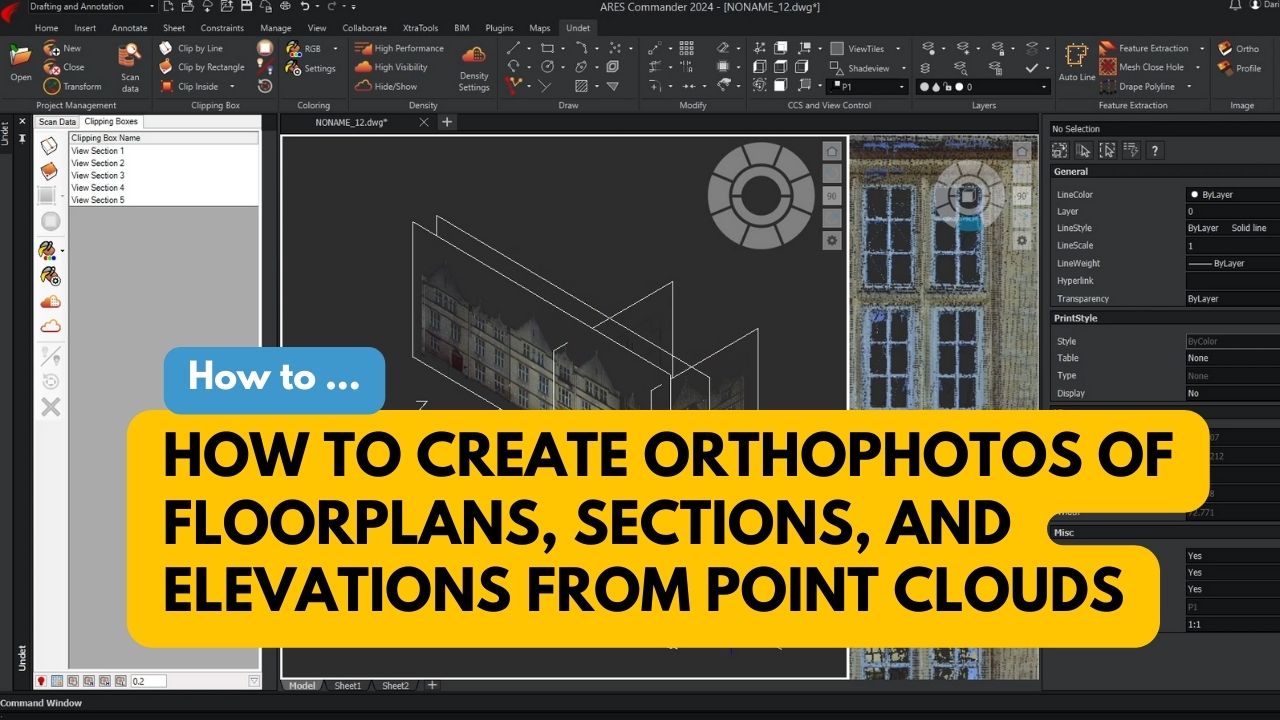Next – and this is crucial for outside construction projects – he uses an Undet tool called Terrain Feature to extract the topography of the yard. In the past, he had to hire a surveyor to accurately capture the terrain of a hilly property. Finally, he usually extracts bushes, trees and other landscaping elements to complete the scene, using Undet to draw them directly into SketchUp. “I model features to an accuracy of about one-quarter inch. A large house might take just an hour to model.”
“It’s an authority thing – This has given more credibility to my work. Without Undet, I wouldn’t be able to provide all the rich information [in the model] like the house façade, bushes, and topography.” Mark Pawlaczyk, ScapeSketch.
Among his favorite tools in Undet is the Apply Texture feature. He uses it to extract colors, material textures, and patterns from the point cloud to include on the house façade, adding a remarkable level of photo-realism.
SketchUp Scenes works seamlessly with Undet. Scenes allows him to save multiple versions of the property model showing just those elements he wants. When he is modeling a new pool house, for example, he may work in a Scene with just the bare house model and basic topography. But when he presents to a client, he will show the Scene with all the details of the house and yard for maximum visual effect.
Undet and digital scanning have given Pawlaczyk two important benefits. The first is speed; he is able to capture the property and then draw his concepts for quick delivery to clients, which improves his revenue. The second benefit is an enhanced reputation thanks to the professional visualizations he presents to clients.



